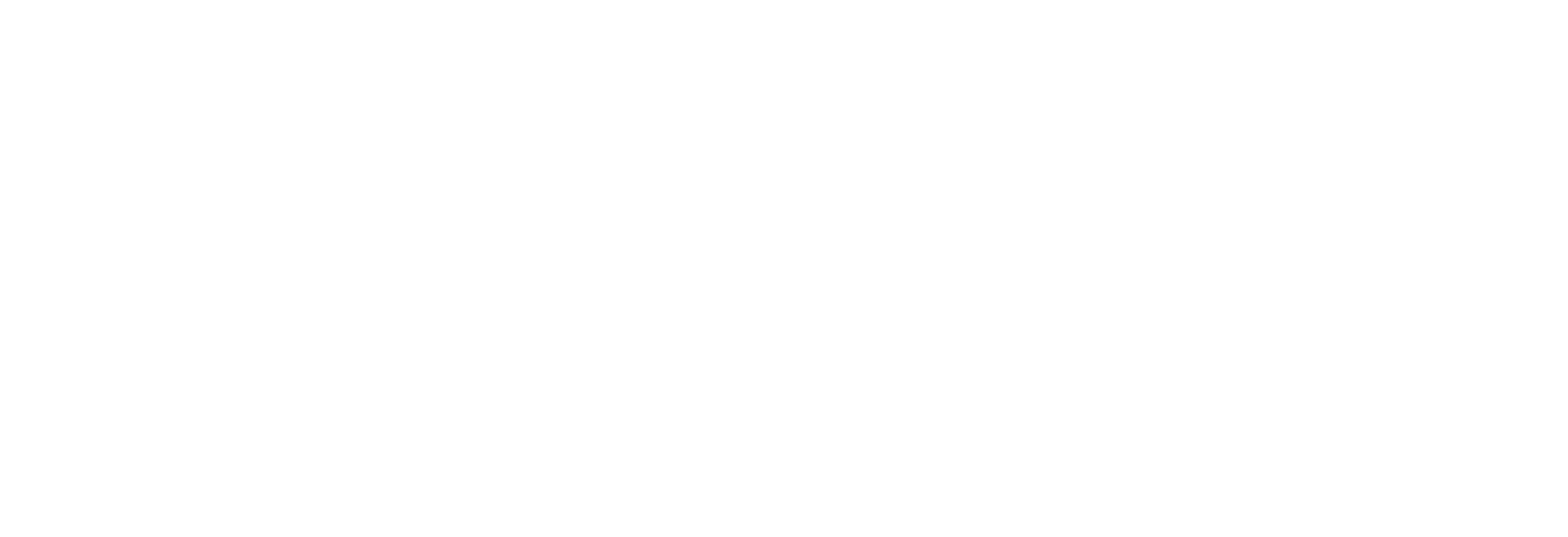Full Interior Design & Styling
3D Visualization & Moodboards
Space Planning & Optimization
Furniture & Décor
Chic Urban Apartment Revamp
We transformed a dated apartment into a modern, chic living space by incorporating eclectic design elements and a minimalist aesthetic. Our approach involved selecting neutral colors, modern furniture, and unique art pieces that infused character and personality into the space while maintaining a clean and spacious feel.
Luxurious Villa Transformation
This project involved revamping a traditional Lebanese villa into a contemporary oasis. By blending modern design principles with eclectic touches, we introduced new textures, materials, and finishes. Custom-designed lighting fixtures and bespoke furniture pieces contributed to a luxurious yet welcoming environment that caters to both relaxation and entertainment.
Stylish Office Space Makeover
We converted a conventional office setting into a stylish, modern workspace that fosters creativity and collaboration. By integrating sleek furniture, vibrant artwork, and open floor concepts, we crafted an atmosphere that is both professional and inspiring, optimizing both aesthetics and functionality to enhance productivity.
